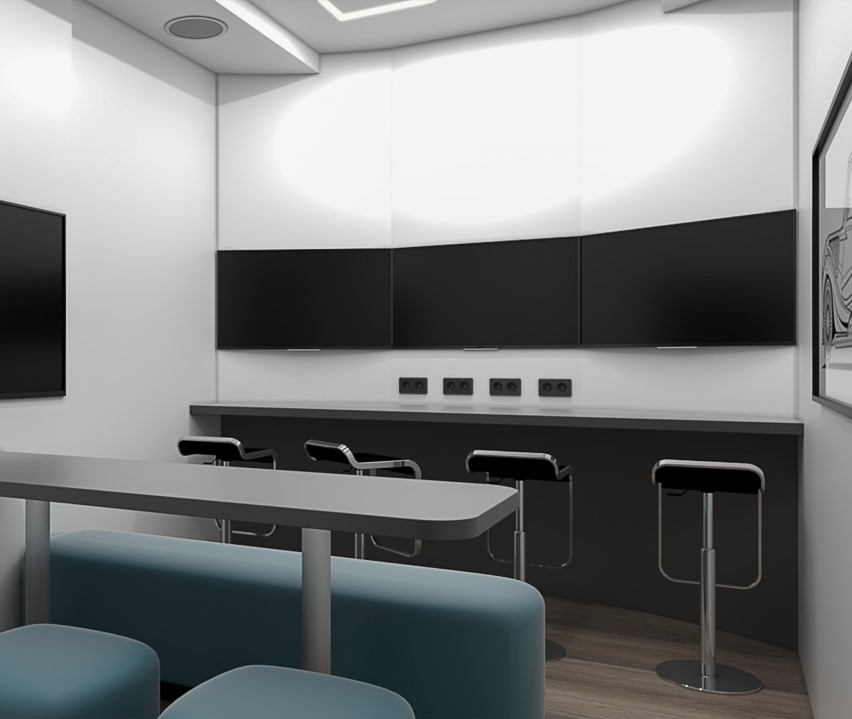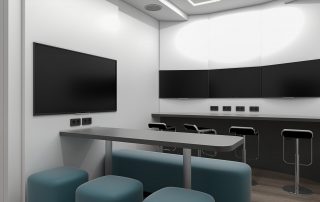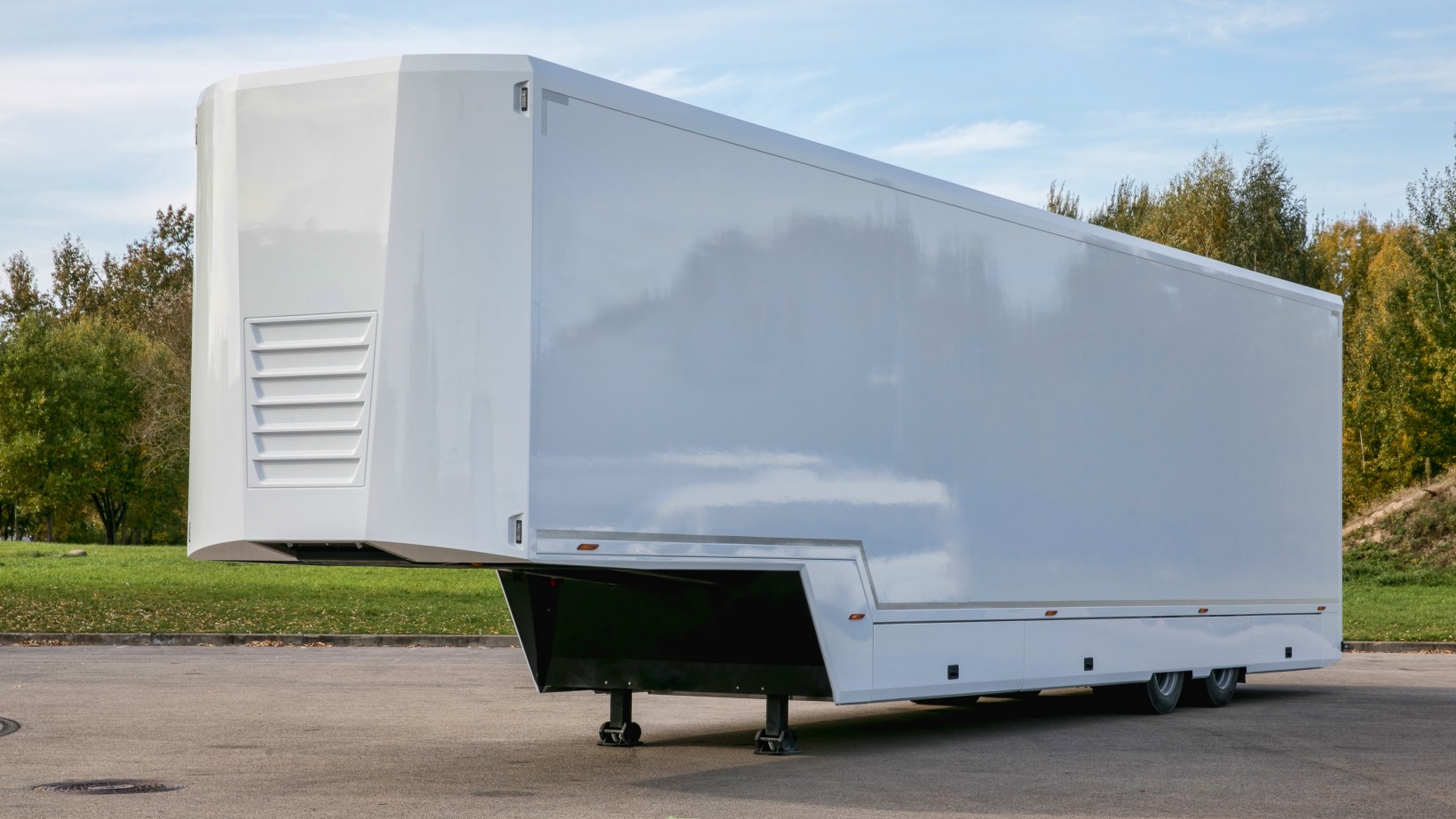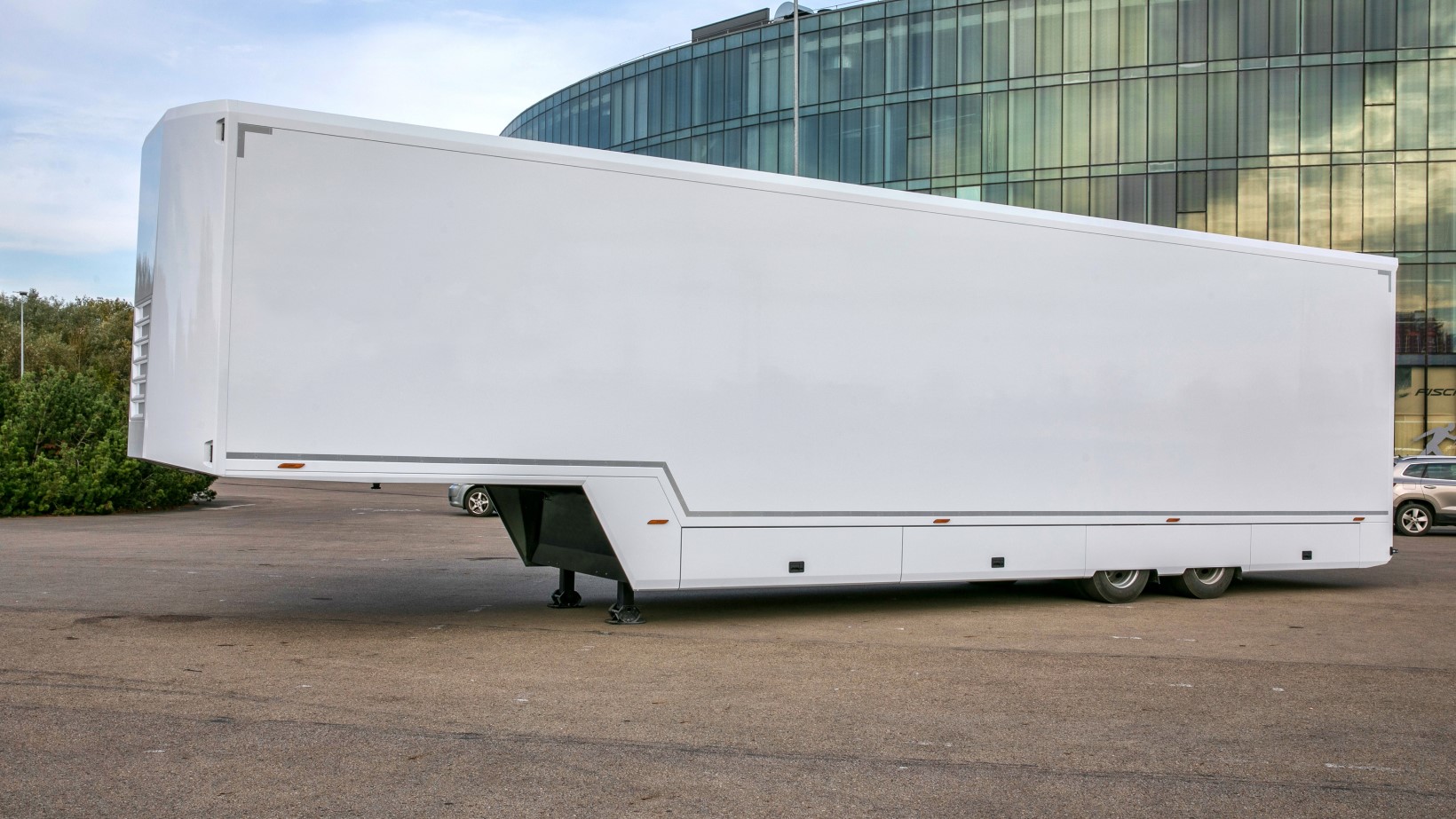Project Description
SHOP
Race office /1/
RACE
CONTROL
Standard size office area fit out with focus on race control. Includes four positions race control desk, meeting area for up to six people and storage cabinet or mini-kitchen.
Price: POA + VAT
01
Includes
Storage cabinet or mini-kitchen
Meeting table with bench or seats for up to six people
TV mounts
Monitor mounts
Engineering desk with four seats
Electric power and USB sockets
LAN network and switch
Wi-fi router
General LED lighting (2-3 zones)
Decorative LED lighting
PVC floor finishing
02
Office /1/ options
Mini-fridge
Full fridge
Microwave
Sink with water system
Mobile modem
TV antenna
Monitor wall
Monitor wall controls
Smart TV
Audio system









